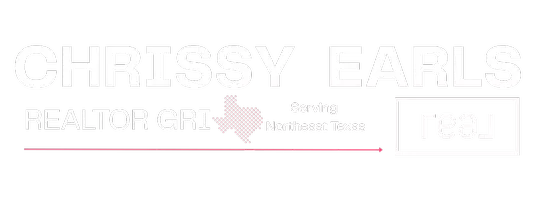
1021 Longhorn Drive Aubrey, TX 76227
3 Beds
2 Baths
2,041 SqFt
UPDATED:
Key Details
Property Type Single Family Home
Sub Type Single Family Residence
Listing Status Active
Purchase Type For Sale
Square Footage 2,041 sqft
Subdivision Cross Oak Ranch Ph 3 Tr
MLS Listing ID 21049461
Style Traditional
Bedrooms 3
Full Baths 2
HOA Fees $258
HOA Y/N Mandatory
Year Built 2015
Annual Tax Amount $7,654
Lot Size 7,187 Sqft
Acres 0.165
Property Sub-Type Single Family Residence
Property Description
** 2-1 RATE BUYDOWN**
Beautiful home in Cross Oak Ranch backing to a peaceful greenbelt! Open floor plan with hardwood floors, high ceilings, and no carpet. Kitchen features granite counters, stainless steel appliances, and a large island open to the breakfast area and living room with a stone fireplace.
Spacious primary suite with sitting area (great for office or nursery), dual sinks, garden tub, separate shower, and walk-in closet. Secondary bedrooms are roomy and comfortable.
Tree-lined backyard with covered patio, ideal for relaxing or entertaining. Community offers pools, parks, trails, and a fishing pond. New school being built nearby and shops just down the road make this location even more convenient!
If the purchaser obtains loan approval through Orchard Mortgage, they may qualify for up to $6,000 in lender credits to be applied toward a 2-1 interest rate buydown. A 0.5% rate discount may also be available.
Location
State TX
County Denton
Community Community Dock, Community Pool, Fishing, Greenbelt, Playground
Direction Head northwest on I-35E N, take exit 458 A toward Farm to Market Rd 2181 - Swisher Rd, turn right onto Swisher Rd, continue onto W Eldorado Pkwy, turn left onto Farm to Market Rd 720 W, turn left onto Martop Rd, turn right onto Longhorn Drive.
Rooms
Dining Room 1
Interior
Interior Features Cable TV Available, Decorative Lighting, Eat-in Kitchen, Granite Counters, High Speed Internet Available, Kitchen Island, Open Floorplan, Pantry, Vaulted Ceiling(s), Walk-In Closet(s)
Heating Central
Cooling Ceiling Fan(s), Central Air
Flooring Ceramic Tile, Wood
Fireplaces Number 1
Fireplaces Type Decorative, Living Room, Stone, Wood Burning
Appliance Dishwasher, Disposal, Electric Oven, Electric Range, Microwave, Refrigerator
Heat Source Central
Laundry Dryer Hookup, Washer Hookup, On Site
Exterior
Garage Spaces 2.0
Fence Back Yard, Fenced
Community Features Community Dock, Community Pool, Fishing, Greenbelt, Playground
Utilities Available Cable Available, MUD Sewer, MUD Water
Roof Type Composition
Total Parking Spaces 2
Garage Yes
Building
Lot Description Interior Lot, Subdivision
Story One
Foundation Slab
Level or Stories One
Structure Type Brick
Schools
Elementary Schools Cross Oaks
Middle Schools Rodriguez
High Schools Ray Braswell
School District Denton Isd
Others
Restrictions Deed
Ownership Ask Agent
Acceptable Financing Cash, Conventional, FHA, VA Loan
Listing Terms Cash, Conventional, FHA, VA Loan
Virtual Tour https://www.propertypanorama.com/instaview/ntreis/21049461








