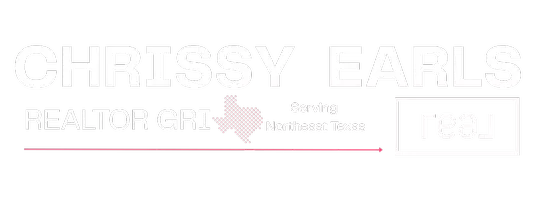
421 Harbor Oaks Drive Anna, TX 75409
4 Beds
2 Baths
2,025 SqFt
UPDATED:
Key Details
Property Type Single Family Home
Sub Type Single Family Residence
Listing Status Active
Purchase Type For Rent
Square Footage 2,025 sqft
Subdivision Shadowbend Ph 1
MLS Listing ID 21041546
Style Traditional
Bedrooms 4
Full Baths 2
PAD Fee $1
HOA Y/N Mandatory
Year Built 2022
Lot Size 6,054 Sqft
Acres 0.139
Property Sub-Type Single Family Residence
Property Description
Discover the perfect blend of modern living and peaceful surroundings in this beautiful one-story home nestled in a family-friendly community just north of McKinney.
Inside, you'll find a fantastic open-concept floor plan with durable, easy-to-maintain LVP flooring, stylish ceiling fans and four generously sized bedrooms for everyone whether you need extra space for guests and home office or playroom. The spacious living room flows seamlessly into a modern-style kitchen that's sure to impress. Enjoy stainless steel appliances, a large center island with seating, sleek cabinetry, and plenty of counter space for cooking, entertaining.
What truly sets this home apart is its peaceful water view. The backyard opens to a gorgeous community pond, creating a serene backdrop for morning walks, weekend barbecues, or simply relaxing outdoors and enjoying the view of nature year-round.
When it's time for fun or exercise, the community pool and playground are just across the street, so you can enjoy all the amenities without the drive. You'll also appreciate the close proximity to Slayter Creek Park, walking trails, and all three highly rated schools — everything you need is practically at your doorstep.
For your convenience, the refrigerator is included, so moving in will be a breeze.
Don't miss the opportunity to make this beautiful home your next address!
Location
State TX
County Collin
Community Community Pool, Playground
Direction Head North on 75 and exit on Rosamond Pkwy and take a right. Left on Langdon Dr and right on Harbor Oaks Dr. The house is on the right
Rooms
Dining Room 1
Interior
Interior Features Kitchen Island, Open Floorplan, Pantry
Heating Central
Cooling Central Air
Flooring Carpet, Luxury Vinyl Plank
Appliance Dishwasher, Gas Range, Microwave, Refrigerator
Heat Source Central
Laundry Electric Dryer Hookup, Full Size W/D Area, Washer Hookup
Exterior
Exterior Feature Covered Patio/Porch
Garage Spaces 2.0
Fence Back Yard, Fenced, Wood
Community Features Community Pool, Playground
Utilities Available City Sewer, City Water, Electricity Available, Individual Gas Meter
Roof Type Composition
Total Parking Spaces 2
Garage Yes
Building
Lot Description Interior Lot, Water/Lake View
Story One
Foundation Slab
Level or Stories One
Structure Type Brick,Siding
Schools
Elementary Schools Joe K Bryant
Middle Schools Slayter Creek
High Schools Anna
School District Anna Isd
Others
Pets Allowed Yes Pets Allowed, Breed Restrictions, Call, Cats OK, Dogs OK, Number Limit, Size Limit
Restrictions No Smoking
Pets Allowed Yes Pets Allowed, Breed Restrictions, Call, Cats OK, Dogs OK, Number Limit, Size Limit
Virtual Tour https://www.propertypanorama.com/instaview/ntreis/21041546








