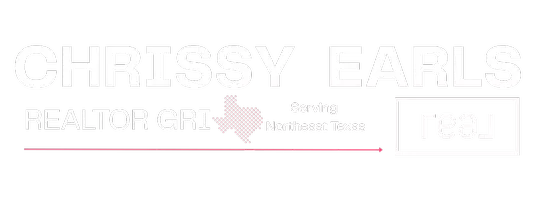
503 Cottner Drive Mckinney, TX 75071
3 Beds
2 Baths
1,335 SqFt
UPDATED:
Key Details
Property Type Single Family Home
Sub Type Single Family Residence
Listing Status Active
Purchase Type For Sale
Square Footage 1,335 sqft
Subdivision Eastridge
MLS Listing ID 21091913
Style Contemporary/Modern,Craftsman
Bedrooms 3
Full Baths 2
HOA Fees $780/ann
HOA Y/N Mandatory
Year Built 2025
Lot Size 4,599 Sqft
Acres 0.1056
Lot Dimensions 40x115
Property Sub-Type Single Family Residence
Property Description
Location
State TX
County Collin
Community Club House, Community Pool, Fitness Center, Greenbelt, Jogging Path/Bike Path, Park, Playground, Sidewalks
Direction Heading East on Sam Rayburn Tollway take a right onto Industrial Boulevard. Turn left on Airport Drive and then right onto East University Drive. Make a left onto New Hope Road, turn right onto Thistle Creek Trail and then take a left onto Watertown Drive. The Sales Center is located on the left: 40
Rooms
Dining Room 1
Interior
Interior Features Cable TV Available, High Speed Internet Available, Open Floorplan, Pantry, Walk-In Closet(s)
Heating Central
Cooling Ceiling Fan(s), Central Air
Flooring Carpet, Luxury Vinyl Plank, Tile
Appliance Dishwasher, Disposal, Microwave, Tankless Water Heater
Heat Source Central
Laundry Electric Dryer Hookup, Utility Room, Full Size W/D Area, Washer Hookup
Exterior
Exterior Feature Rain Gutters, Lighting, Private Yard
Garage Spaces 2.0
Fence Back Yard, Wood
Community Features Club House, Community Pool, Fitness Center, Greenbelt, Jogging Path/Bike Path, Park, Playground, Sidewalks
Utilities Available City Sewer, City Water, Community Mailbox, Curbs, Sidewalk
Roof Type Composition
Total Parking Spaces 2
Garage Yes
Building
Story One
Foundation Slab
Level or Stories One
Structure Type Brick,Rock/Stone,Siding
Schools
Elementary Schools Webb
Middle Schools Johnson
High Schools Mckinney North
School District Mckinney Isd
Others
Ownership Trophy Signature Homes
Virtual Tour https://my.matterport.com/show/?m=qcPQUGxWEaR








