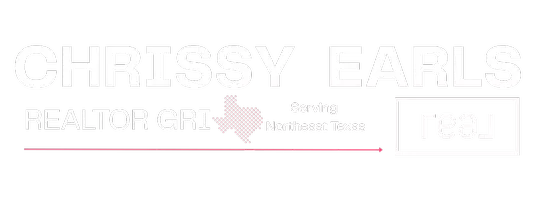
1604 Wagon Wheel Drive Allen, TX 75002
4 Beds
3 Baths
2,726 SqFt
UPDATED:
Key Details
Property Type Single Family Home
Sub Type Single Family Residence
Listing Status Active
Purchase Type For Rent
Square Footage 2,726 sqft
Subdivision Reid Farm Add Ph I
MLS Listing ID 21092661
Style Traditional
Bedrooms 4
Full Baths 3
HOA Fees $540/ann
PAD Fee $1
HOA Y/N Mandatory
Year Built 2000
Lot Size 8,276 Sqft
Acres 0.19
Property Sub-Type Single Family Residence
Property Description
Step inside and be bathed in natural light streaming through large windows, highlighting the beautiful, neutral-colored palette throughout. The open-concept layout is an entertainer's dream! The heart of the home features a massive island with seating, gleaming granite countertops, and abundant cabinetry for all your storage needs. Enjoy casual meals in the bright breakfast nook with lovely backyard views. This space flows seamlessly into the family room, anchored by a charming fireplace—perfect for cozy evenings.
All four spacious bedrooms are located downstairs, offering a unique and practical floor plan! Your private sanctuary, the Master Suite, features a spacious layout, a charming window seating area, and an ensuite bathroom with a relaxing garden tub, separate shower, and a large walk-in closet. Head upstairs to discover an oversized, versatile room—the ideal space for a game room, media center, home gym, or spacious office. The possibilities are endless!
The good life extends outdoors with a fully fenced-in yard and a gorgeous flagstone patio—your spot for weekend BBQs and morning coffee. Plus, enjoy exclusive access to the neighborhood pool and playground. Location is everything! You'll be zoned for the top-rated Allen ISD and enjoy quick access to Highway 75, putting the Shops at Fairview and a plethora of dining and shopping options right at your fingertips.
Don't miss the chance to make this exceptional house your new home. Ready to see it in person?
Location
State TX
County Collin
Community Community Pool, Playground
Direction Heading northbound on US-75. Take exit 37 toward Stacy Road. Merge onto N Central Expy. Turn right onto Stacy Road. Turn right onto N Greenville Ave. Make another right onto Fox Trail. Then a left onto Wagon Wheel Drive. Home will be on your left.
Rooms
Dining Room 1
Interior
Interior Features Built-in Features, Decorative Lighting, Granite Counters, Kitchen Island, Open Floorplan, Pantry, Vaulted Ceiling(s), Walk-In Closet(s)
Flooring Carpet, Tile, Wood
Fireplaces Number 1
Fireplaces Type Living Room
Appliance Dishwasher, Disposal, Dryer, Electric Oven, Gas Cooktop, Refrigerator, Washer
Laundry Full Size W/D Area
Exterior
Garage Spaces 2.0
Community Features Community Pool, Playground
Utilities Available City Sewer, City Water, Concrete, Curbs, Sidewalk
Roof Type Composition
Total Parking Spaces 2
Garage Yes
Building
Story Two
Foundation Slab
Level or Stories Two
Structure Type Brick,Rock/Stone
Schools
Elementary Schools Olson
Middle Schools Curtis
High Schools Allen
School District Allen Isd
Others
Pets Allowed Yes Pets Allowed, Breed Restrictions, Number Limit, Size Limit
Restrictions No Smoking,No Sublease
Ownership See Tax
Pets Allowed Yes Pets Allowed, Breed Restrictions, Number Limit, Size Limit
Virtual Tour https://www.propertypanorama.com/instaview/ntreis/21092661








