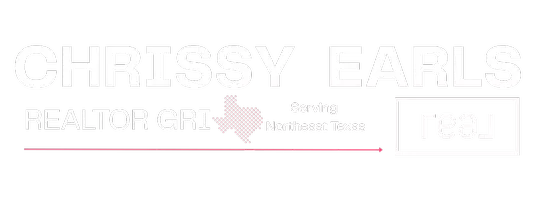
8708 Tanglewood Drive Mckinney, TX 75072
4 Beds
4 Baths
3,524 SqFt
Open House
Sat Oct 25, 1:00pm - 3:00pm
UPDATED:
Key Details
Property Type Single Family Home
Sub Type Single Family Residence
Listing Status Active
Purchase Type For Sale
Square Footage 3,524 sqft
Subdivision Fairway Village
MLS Listing ID 21093216
Style Traditional
Bedrooms 4
Full Baths 3
Half Baths 1
HOA Fees $1,000/ann
HOA Y/N Mandatory
Year Built 2006
Annual Tax Amount $8,794
Lot Size 7,405 Sqft
Acres 0.17
Property Sub-Type Single Family Residence
Property Description
The gourmet kitchen is truly a Chef's Delight—featuring granite countertops, a center island, gas cooktop, breakfast bar, and ample cabinetry—ideal for everyday meals or entertaining guests. The open-concept layout flows seamlessly into the family room, making it easy to stay connected with loved ones.
Upstairs, you'll find a versatile game room, a private study or TV room, and a convenient computer nook—perfect for work-from-home needs, homework, or media enjoyment. The spacious bedrooms offer comfort and privacy for everyone in the household.
Step outside to your own landscaped backyard, with room enough to create your own paradise! The fantastic covered Arbor with roof and extended patio area is ideal for outdoor living year-round. Enjoy the oversized backyard with plenty of space for gardening and activities.
Additional features include energy-efficient solar screens, ceiling fans, and ample storage throughout. All this, plus access to the incredible amenities of Stonebridge Ranch—golf, tennis, swimming, trails, lakes, and more!
Don't miss your chance to own this beautifully maintained, move-in ready home in one of the most desirable communities in the area. Schedule your private tour today!
Location
State TX
County Collin
Direction use your favorite app
Rooms
Dining Room 2
Interior
Interior Features Cable TV Available, Loft
Heating Central, Natural Gas, Zoned
Cooling Ceiling Fan(s), Central Air, Electric, Zoned
Flooring Carpet, Ceramic Tile, Wood
Fireplaces Number 1
Fireplaces Type Gas Logs
Appliance Dishwasher, Disposal, Electric Cooktop, Gas Cooktop, Gas Water Heater, Microwave, Vented Exhaust Fan
Heat Source Central, Natural Gas, Zoned
Exterior
Exterior Feature Covered Patio/Porch, Rain Gutters
Garage Spaces 2.0
Fence Rock/Stone, Wood
Utilities Available City Sewer, City Water
Roof Type Composition
Total Parking Spaces 2
Garage Yes
Building
Story Two
Foundation Slab
Level or Stories Two
Structure Type Brick,Rock/Stone,Siding
Schools
Elementary Schools Eddins
Middle Schools Dowell
High Schools Mckinney Boyd
School District Mckinney Isd
Others
Ownership of record
Acceptable Financing Cash, Conventional, FHA, VA Loan
Listing Terms Cash, Conventional, FHA, VA Loan
Virtual Tour https://www.propertypanorama.com/instaview/ntreis/21093216








