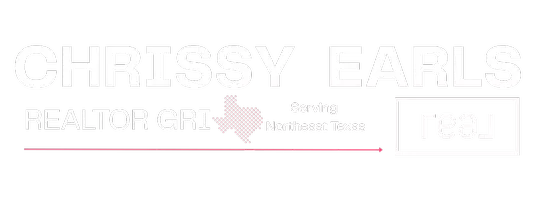
914 Decker Drive Fate, TX 75189
5 Beds
4 Baths
2,336 SqFt
UPDATED:
Key Details
Property Type Single Family Home
Sub Type Single Family Residence
Listing Status Active
Purchase Type For Sale
Square Footage 2,336 sqft
Subdivision Woodcreek
MLS Listing ID 21093705
Bedrooms 5
Full Baths 3
Half Baths 1
HOA Fees $272
HOA Y/N Mandatory
Year Built 2018
Annual Tax Amount $8,586
Lot Size 5,488 Sqft
Acres 0.126
Property Sub-Type Single Family Residence
Property Description
Welcome to this beautiful and move-in-ready 5-bedroom, 3-bath home offering plenty of space, natural light, and thoughtful design throughout. The kitchen features an abundance of sunlight, a cozy breakfast nook, and a formal dining area that can easily be transformed into an office, den, or sitting room—ideal for today's flexible lifestyle. The primary suite is conveniently located downstairs, providing a private retreat from the additional bedrooms upstairs.
Enjoy generous storage throughout and a layout perfect for both daily living and entertaining. Best of all, this home offers a 3.99% assumable FHA loan, making it a fantastic opportunity for qualified buyers!
The sought-after Woodcreek community includes two resort-style pools, a spray park, multiple playgrounds, scenic walking trails, and two fitness centers—offering something for everyone. Don't miss your chance to live in one of Fate's premier neighborhoods with so much to love both inside and out!
Location
State TX
County Rockwall
Community Community Pool, Fitness Center, Jogging Path/Bike Path
Direction From Dallas: Follow I-30 E to E Interstate 30 in Garland. Take exit 62 from I-30 ; Get on I-30 E in Dallas ; Follow I-30 E to I-30 Frontage Rd in Fate. Take exit 73 from I-30 E ; Continue on I-30 Frontage Rd. Take FM551 N and S William E Crawford Ave to Decker Dr
Rooms
Dining Room 1
Interior
Interior Features Open Floorplan
Flooring Carpet
Appliance Dishwasher, Electric Oven, Microwave, Refrigerator
Laundry Full Size W/D Area
Exterior
Garage Spaces 2.0
Community Features Community Pool, Fitness Center, Jogging Path/Bike Path
Utilities Available City Sewer, City Water
Roof Type Composition
Total Parking Spaces 2
Garage Yes
Building
Story Two
Foundation Slab
Level or Stories Two
Schools
Elementary Schools Vernon
Middle Schools Bobby Summers
High Schools Royse City
School District Royse City Isd
Others
Ownership on record
Acceptable Financing Assumable, Cash, Conventional, FHA, FHA Assumable, VA Loan
Listing Terms Assumable, Cash, Conventional, FHA, FHA Assumable, VA Loan
Virtual Tour https://www.zillow.com/view-imx/61b93f39-0976-451a-9382-48ee8f12919e?setAttribution=mls&wl=true&initialViewType=pano&utm_source=dashboard








