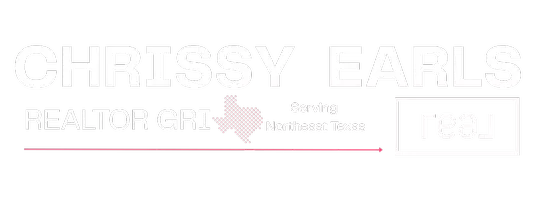
8217 N Water Tower Road Fort Worth, TX 76179
4 Beds
3 Baths
3,025 SqFt
UPDATED:
Key Details
Property Type Single Family Home
Sub Type Single Family Residence
Listing Status Active
Purchase Type For Sale
Square Footage 3,025 sqft
Subdivision North Fork Estates Add
MLS Listing ID 21096046
Style Traditional
Bedrooms 4
Full Baths 2
Half Baths 1
HOA Y/N None
Year Built 2000
Annual Tax Amount $10,486
Lot Size 1.000 Acres
Acres 1.0
Lot Dimensions 170 x 294
Property Sub-Type Single Family Residence
Property Description
The home features expanded parking for up to 11 vehicles, making it ideal for business use or gatherings. The dedicated office space includes a private entrance and exit, an accessible half-bath, and a bonus room that can serve as storage or additional workspace. The spacious lot provides room to build a commercial-grade workshop or customize the layout to suit your needs.
While the home could benefit from cosmetic updates to flooring and countertops, it is priced accordingly and represents strong value for the space and flexibility it offers. This is a unique opportunity to create a personalized live-work environment with room to grow.
Location
State TX
County Tarrant
Direction From Business 287, turn west onto Heritage Trace, then left onto Old Decatur Rd. Then right onto N County Rd, then right onto N Water Tower Rd.
Rooms
Dining Room 2
Interior
Interior Features Cable TV Available, High Speed Internet Available, Pantry, Walk-In Closet(s)
Heating Central, Electric
Cooling Ceiling Fan(s), Central Air, Electric
Flooring Carpet, Ceramic Tile, Laminate, Vinyl
Appliance Dishwasher, Disposal, Electric Cooktop, Electric Oven, Electric Range, Electric Water Heater, Microwave, Refrigerator
Heat Source Central, Electric
Laundry Electric Dryer Hookup, Utility Room, Full Size W/D Area, Washer Hookup
Exterior
Exterior Feature Covered Patio/Porch, Rain Gutters
Garage Spaces 2.0
Fence None
Utilities Available Aerobic Septic, Cable Available, Individual Water Meter, Private Water, Unincorporated
Roof Type Composition
Accessibility Accessible Bath - Half+Hall, Accessible Doors, Accessible Grip
Total Parking Spaces 2
Garage Yes
Building
Lot Description Corner Lot, Interior Lot, Level, Subdivision
Story One
Foundation Slab
Level or Stories One
Structure Type Brick
Schools
Elementary Schools Willow Creek
Middle Schools Wayside
High Schools Eagle Mountain
School District Eagle Mt-Saginaw Isd
Others
Restrictions No Known Restriction(s)
Ownership Eagle Mountain Church of Christ
Acceptable Financing Cash, Conventional, FHA, VA Loan
Listing Terms Cash, Conventional, FHA, VA Loan
Special Listing Condition Survey Available, Utility Easement, Verify Tax Exemptions
Virtual Tour https://www.propertypanorama.com/instaview/ntreis/21096046








