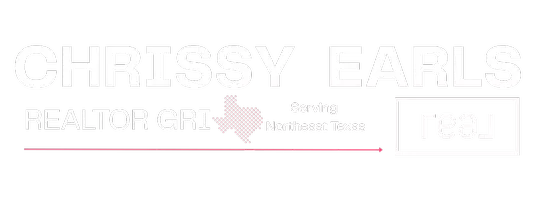
1596 Allegro Drive Frisco, TX 75036
6 Beds
4 Baths
3,267 SqFt
UPDATED:
Key Details
Property Type Single Family Home
Sub Type Single Family Residence
Listing Status Active
Purchase Type For Sale
Square Footage 3,267 sqft
Subdivision Villages Of Creekwood
MLS Listing ID 21096945
Style Traditional
Bedrooms 6
Full Baths 3
Half Baths 1
HOA Fees $1,485/ann
HOA Y/N Mandatory
Year Built 2025
Lot Size 7,405 Sqft
Acres 0.17
Lot Dimensions 65x121.6
Property Sub-Type Single Family Residence
Property Description
Location
State TX
County Denton
Community Greenbelt, Jogging Path/Bike Path, Park, Perimeter Fencing
Direction Take Take Dallas North Tollway to Hwy 121 South, exit Main Street,Josey Lane,FM 423, and make a right heading North. Make a left on Main Street which turns into King Road, and in about a half a mile, take a right on Drake Lane. The model will be ahead at 1405 Porter Drive at the end of the st
Rooms
Dining Room 1
Interior
Interior Features Cable TV Available, Decorative Lighting, Double Vanity, Eat-in Kitchen, Flat Screen Wiring, Granite Counters, High Speed Internet Available, Kitchen Island, Open Floorplan, Pantry, Smart Home System, Sound System Wiring, Vaulted Ceiling(s), Walk-In Closet(s), Wired for Data
Heating Central, ENERGY STAR Qualified Equipment, Fireplace Insert, Fireplace(s), Natural Gas, Zoned
Cooling Ceiling Fan(s), Central Air, ENERGY STAR Qualified Equipment, Zoned
Flooring Carpet, Ceramic Tile, Wood
Fireplaces Number 1
Fireplaces Type Decorative, Electric
Appliance Built-in Gas Range, Dishwasher, Disposal, Electric Oven, Gas Cooktop, Microwave, Plumbed For Gas in Kitchen, Tankless Water Heater, Vented Exhaust Fan
Heat Source Central, ENERGY STAR Qualified Equipment, Fireplace Insert, Fireplace(s), Natural Gas, Zoned
Laundry Electric Dryer Hookup, Full Size W/D Area, Washer Hookup
Exterior
Exterior Feature Covered Patio/Porch, Rain Gutters, Lighting
Garage Spaces 2.0
Fence Metal, Wood
Community Features Greenbelt, Jogging Path/Bike Path, Park, Perimeter Fencing
Utilities Available City Sewer, City Water, Community Mailbox, Sidewalk, Underground Utilities
Roof Type Composition
Total Parking Spaces 2
Garage Yes
Building
Story Two
Foundation Slab
Level or Stories Two
Structure Type Brick,Rock/Stone
Schools
Elementary Schools Hackberry
Middle Schools Lakeside
High Schools Little Elm
School District Little Elm Isd
Others
Ownership First Texas Homes
Virtual Tour https://www.propertypanorama.com/instaview/ntreis/21096945








