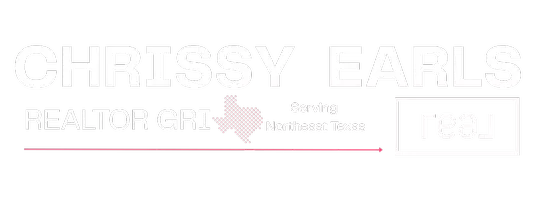
548 Willowview Drive Saginaw, TX 76179
4 Beds
3 Baths
2,461 SqFt
UPDATED:
Key Details
Property Type Single Family Home
Sub Type Single Family Residence
Listing Status Active
Purchase Type For Sale
Square Footage 2,461 sqft
Subdivision Courts Of Willow Creek
MLS Listing ID 21096946
Style Traditional
Bedrooms 4
Full Baths 2
Half Baths 1
HOA Fees $288/ann
HOA Y/N Mandatory
Year Built 2002
Annual Tax Amount $8,406
Lot Size 8,712 Sqft
Acres 0.2
Property Sub-Type Single Family Residence
Property Description
A private downstairs office with doors doubles as a 5th bedroom or flex space. The luxury primary suite offers a spa like retreat with a frameless glass shower, freestanding soaking tub, dual quartz vanity, elegant tile accent wall, and custom walk in closet with built-ins. The half bath and laundry room have been tastefully updated with modern cabinetry, hanging, and folding space.
The welcoming foyer with wood stairs leads to a spacious upstairs game room or second living area with a huge finished out storage closet. Upstairs are three large bedrooms connected by a Jack-and-Jill bath.
Enjoy the huge private backyard, perfect for entertaining, relaxing, or future pool and garden plans with a semi-covered patio for outdoor grilling. This move-in ready home is located just seconds from the community pool and 65-acre Willow Creek Park, featuring jogging and bike trails, sports courts, playgrounds, picnic sites, and frequent food trucks.
Don't miss this beautifully remodeled home in an unbeatable location close to shopping, dining, and top-rated schools!
Location
State TX
County Tarrant
Community Community Pool, Curbs, Greenbelt, Jogging Path/Bike Path, Park, Perimeter Fencing, Playground, Pool, Sidewalks, Tennis Court(S)
Direction From Main St in Saginaw going North from 820 take a left onto WJ Boaz Rd. then a left onto Chestnust Ln then a right onto Willowview Dr. The home will be down the road on your right.
Rooms
Dining Room 1
Interior
Interior Features Cable TV Available, Cathedral Ceiling(s), Chandelier, Decorative Lighting, Double Vanity, Eat-in Kitchen, Granite Counters, High Speed Internet Available, Open Floorplan, Pantry, Smart Home System, Sound System Wiring, Vaulted Ceiling(s), Walk-In Closet(s), Wired for Data
Heating Central, Electric, ENERGY STAR Qualified Equipment, Fireplace Insert, Heat Pump
Cooling Ceiling Fan(s), Central Air, Electric, ENERGY STAR Qualified Equipment, Multi Units
Flooring Carpet, Ceramic Tile, Hardwood, Other
Fireplaces Number 1
Fireplaces Type Living Room, Stone, Wood Burning
Equipment Irrigation Equipment
Appliance Dishwasher, Disposal, Dryer, Electric Range, Microwave, Convection Oven, Refrigerator, Vented Exhaust Fan, Warming Drawer, Washer, Other
Heat Source Central, Electric, ENERGY STAR Qualified Equipment, Fireplace Insert, Heat Pump
Laundry Electric Dryer Hookup, Utility Room, Full Size W/D Area, Stacked W/D Area, Dryer Hookup, Washer Hookup
Exterior
Exterior Feature Awning(s), Garden(s), Rain Gutters, Lighting, Playground, Private Yard, Other
Garage Spaces 2.0
Fence Back Yard, Gate, High Fence, Privacy, Wood
Community Features Community Pool, Curbs, Greenbelt, Jogging Path/Bike Path, Park, Perimeter Fencing, Playground, Pool, Sidewalks, Tennis Court(s)
Utilities Available Cable Available, City Sewer, City Water, Concrete, Curbs, Electricity Connected, Individual Water Meter, Phone Available, Sewer Available, Sidewalk, Underground Utilities
Roof Type Composition,Shingle
Total Parking Spaces 2
Garage Yes
Building
Lot Description Few Trees, Landscaped, Level, Lrg. Backyard Grass, Sprinkler System, Subdivision
Story Two
Foundation Slab
Level or Stories Two
Structure Type Board & Batten Siding,Brick,Rock/Stone,Other
Schools
Elementary Schools Willow Creek
Middle Schools Creekview
High Schools Boswell
School District Eagle Mt-Saginaw Isd
Others
Restrictions Deed,No Livestock,No Mobile Home,Pet Restrictions
Ownership TransferEASE Relocation Inc.
Acceptable Financing Cash, Conventional, FHA, VA Loan
Listing Terms Cash, Conventional, FHA, VA Loan
Virtual Tour https://mls.sites.matrixhomeimaging.com/548-Willowview-Dr/idx








