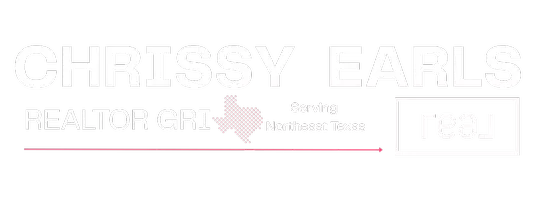
1271 Lone Star Boulevard Talty, TX 75160
4 Beds
3 Baths
3,047 SqFt
Open House
Sat Nov 01, 1:00pm - 3:00pm
UPDATED:
Key Details
Property Type Single Family Home
Sub Type Single Family Residence
Listing Status Active
Purchase Type For Sale
Square Footage 3,047 sqft
Subdivision Winners Circle 1 & 2 & 3 & 4
MLS Listing ID 21100548
Style Traditional
Bedrooms 4
Full Baths 2
Half Baths 1
HOA Fees $600/ann
HOA Y/N Mandatory
Year Built 1998
Annual Tax Amount $9,826
Lot Size 1.095 Acres
Acres 1.095
Property Sub-Type Single Family Residence
Property Description
Nestled on over an acre in a secure gated community, this stunning 4-bedroom, 2.5-bath home offers the perfect blend of country tranquility and modern comfort—just 30 minutes from downtown Dallas.Step inside to find a thoughtfully designed two-story layout that's spacious and inviting. The primary suite downstairs features a beautiful ensuite with a double shower, while upstairs you'll find three additional bedrooms, a full bath, and a large secondary living or dining area ideal for family or guests.Enjoy cozy evenings by the wood-burning fireplace, or host unforgettable gatherings outdoors under the covered cabana—added in 2024—perfect for relaxing or entertaining.A flex storage room adds even more versatility and can easily be converted into a home office, gym, or hobby space to fit your lifestyle. Every detail has been well cared for and thoughtfully updated, including a updated roof (2023) and recent HVAC replacement, giving you peace of mind for years to come. With its spacious lot, gated privacy, modern improvements, and inviting charm, this home truly delivers unmatched value and comfort.
Come experience it for yourself—your future home awaits!
Location
State TX
County Kaufman
Community Guarded Entrance
Direction GPS is accurate. From I-20 headed east, Take FM 1641 and turn right. Continue approximately 1 mile to Winners Circle Community on Right. Turn right onto Lone Star Boulevard.
Rooms
Dining Room 2
Interior
Interior Features Chandelier, Decorative Lighting, Double Vanity, Eat-in Kitchen, Granite Counters, Kitchen Island, Loft, Natural Woodwork, Open Floorplan, Pantry, Walk-In Closet(s)
Heating Central, Electric
Cooling Ceiling Fan(s), Central Air, Electric
Flooring Carpet, Simulated Wood, Tile
Fireplaces Number 1
Fireplaces Type Wood Burning
Appliance Dishwasher, Disposal, Electric Cooktop, Electric Oven, Electric Range, Electric Water Heater, Microwave, Vented Exhaust Fan
Heat Source Central, Electric
Laundry Utility Room, Full Size W/D Area
Exterior
Garage Spaces 2.0
Community Features Guarded Entrance
Utilities Available Aerobic Septic, Cable Available, Electricity Available, Private Sewer, Private Water, Septic, Sewer Available
Roof Type Composition
Total Parking Spaces 2
Garage Yes
Building
Lot Description Acreage, Few Trees, Lrg. Backyard Grass
Story Two
Level or Stories Two
Structure Type Brick,Siding
Schools
Elementary Schools Willett
Middle Schools Warren
High Schools Forney
School District Forney Isd
Others
Restrictions Deed,No Known Restriction(s)
Ownership Gabriel Sosa Vazquez
Acceptable Financing Cash, Conventional, FHA, USDA Loan, VA Loan
Listing Terms Cash, Conventional, FHA, USDA Loan, VA Loan
Virtual Tour https://www.propertypanorama.com/instaview/ntreis/21100548








