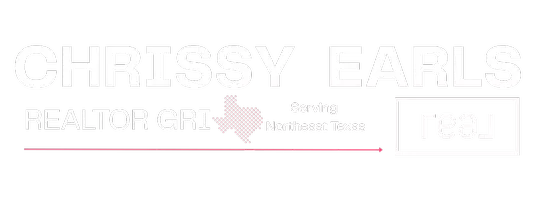$369,000
For more information regarding the value of a property, please contact us for a free consultation.
1683 Potomac Drive Burleson, TX 76028
4 Beds
2 Baths
1,946 SqFt
Key Details
Property Type Single Family Home
Sub Type Single Family Residence
Listing Status Sold
Purchase Type For Sale
Square Footage 1,946 sqft
Subdivision Shannon Crk Ph 02B
MLS Listing ID 21056446
Sold Date 10/23/25
Style Traditional
Bedrooms 4
Full Baths 2
HOA Y/N None
Year Built 2012
Annual Tax Amount $8,603
Lot Size 7,100 Sqft
Acres 0.163
Property Sub-Type Single Family Residence
Property Description
Welcome to your next home, ideally situated just on the outskirts of in town Burleson—offering peaceful suburban living with the convenience of being just minutes from retail, dining, and amenities. Built in 2012 by Ashton Homes, this beautifully maintained property boasts just under 2,000 square feet of functional living space. With 3 bedrooms plus a versatile flex room, you have the option to create a 4th bedroom, home office, playroom, or whatever suits your lifestyle. The kitchen offers slightly taller than countertop height counters and bar height at the breakfast bar. Step outside to your backyard retreat, featuring a covered pergola perfect for morning coffee, evening relaxation, or entertaining under the Texas sky. And here's a festive bonus: pre-installed plugs along the roofline make decorating for the holidays a breeze—just in time for the season! Whether you're a growing family, a work-from-home professional, or someone looking for the perfect mix of comfort and convenience, this home is ready to welcome you. Don't wait—schedule your showing today and move in before the holidays!
Location
State TX
County Johnson
Community Curbs, Sidewalks
Direction From SW Wilshire, turn onto SW Hulen St, then turn right on Potomac Drive. House will be on the right.
Rooms
Dining Room 1
Interior
Interior Features Decorative Lighting, Eat-in Kitchen, Granite Counters, High Speed Internet Available, Open Floorplan, Vaulted Ceiling(s), Wainscoting, Walk-In Closet(s)
Heating Electric, Fireplace(s)
Cooling Ceiling Fan(s), Central Air, Electric
Flooring Carpet, Tile
Fireplaces Number 1
Fireplaces Type Brick, Living Room, Wood Burning
Appliance Dishwasher, Disposal, Electric Cooktop, Microwave
Heat Source Electric, Fireplace(s)
Laundry In Hall, Full Size W/D Area
Exterior
Exterior Feature Awning(s), Covered Patio/Porch, Rain Gutters
Garage Spaces 2.0
Fence Fenced, Wood
Community Features Curbs, Sidewalks
Utilities Available City Sewer, City Water, Curbs, Electricity Available, Electricity Connected, Sidewalk, Underground Utilities
Roof Type Composition
Total Parking Spaces 2
Garage Yes
Building
Lot Description Few Trees, Interior Lot, Landscaped, Sprinkler System, Subdivision
Story One
Foundation Slab
Level or Stories One
Structure Type Brick,Siding
Schools
Elementary Schools Irene Clinkscale
Middle Schools Hughes
High Schools Burleson
School District Burleson Isd
Others
Ownership Jessica & Lola Crumb
Acceptable Financing Cash, Conventional, FHA, VA Loan
Listing Terms Cash, Conventional, FHA, VA Loan
Financing Trade/Exchange
Read Less
Want to know what your home might be worth? Contact us for a FREE valuation!

Our team is ready to help you sell your home for the highest possible price ASAP

©2025 North Texas Real Estate Information Systems.
Bought with Melora Cranford • BHHS Premier Properties



