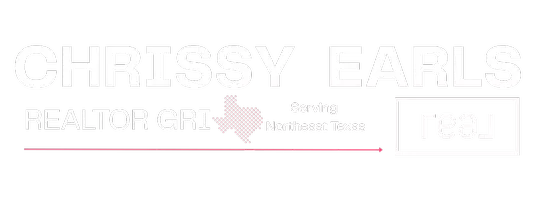$525,000
For more information regarding the value of a property, please contact us for a free consultation.
1089 Kreece Drive Hewitt, TX 76643
4 Beds
2 Baths
2,337 SqFt
Key Details
Property Type Single Family Home
Sub Type Single Family Residence
Listing Status Sold
Purchase Type For Sale
Square Footage 2,337 sqft
Subdivision Stoneridge Ii Add Ph 9
MLS Listing ID 20933844
Sold Date 10/24/25
Bedrooms 4
Full Baths 2
HOA Y/N None
Year Built 2017
Annual Tax Amount $8,633
Lot Size 0.269 Acres
Acres 0.269
Property Sub-Type Single Family Residence
Property Description
All homes should come with a beautiful, private, in-ground pool, like this home! Built in 2017 and located in Midway ISD with a private oasis of a backyard, this four bedroom, 2 bathroom home with 2,337 square feet features modern updates, an open floor plan, and plenty of space to entertain inside and out. The stunning kitchen features a large central island with eating space, custom cabinetry, granite countertops and stainless steel appliances. Grab a quick bite at the kitchen island or relax in the second dining area adjacent to the kitchen. Through a large arched pass-through, the kitchen opens to the beautiful central living, including a center-piece brick fireplace. The master bedroom ensuite bathroom includes two separate vanities, a separate tub to soak in, and a large tiled shower, not to mention the walk-in closet. Now, let's be honest, the private backyard is where you are going to spend all your time in hot Texas months. The covered patio plus the pergola provide excellent shade to relax around the sparkling blue pool, which also features a nice tanning ledge.
Location
State TX
County Mclennan
Community Curbs
Direction Located between Hewitt Dr. and Spring Valley and I35.
Rooms
Dining Room 1
Interior
Interior Features Chandelier, Decorative Lighting, Eat-in Kitchen, Granite Counters, High Speed Internet Available, Kitchen Island, Open Floorplan, Pantry, Walk-In Closet(s)
Heating Central, Electric
Cooling Central Air, Electric
Flooring Laminate, Tile
Fireplaces Number 1
Fireplaces Type Brick, Living Room
Appliance Dishwasher, Disposal, Electric Cooktop, Electric Oven, Microwave
Heat Source Central, Electric
Laundry Utility Room, Full Size W/D Area, Washer Hookup
Exterior
Exterior Feature Covered Patio/Porch, Private Yard
Garage Spaces 2.0
Carport Spaces 2
Fence Wood
Pool Cabana, In Ground, Private
Community Features Curbs
Utilities Available City Sewer, City Water
Roof Type Composition
Total Parking Spaces 2
Garage Yes
Private Pool 1
Building
Lot Description Level
Story One
Foundation Slab
Level or Stories One
Schools
Elementary Schools Springvall
Middle Schools Midway
High Schools Midway
School District Midway Isd
Others
Restrictions Deed
Ownership BLACKHILL PROPERTIES LLC
Acceptable Financing Cash, Conventional, FHA, Texas Vet, VA Loan
Listing Terms Cash, Conventional, FHA, Texas Vet, VA Loan
Financing Conventional
Read Less
Want to know what your home might be worth? Contact us for a FREE valuation!

Our team is ready to help you sell your home for the highest possible price ASAP

©2025 North Texas Real Estate Information Systems.
Bought with Non-NTREIS MLS Licensee • NON MLS



