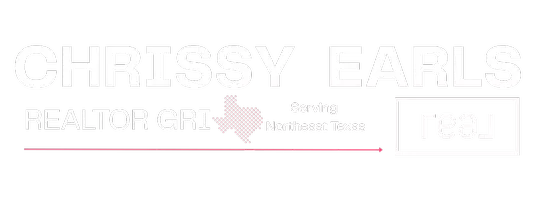$550,000
For more information regarding the value of a property, please contact us for a free consultation.
4070 Windmill Ridge Circle Ovilla, TX 75154
3 Beds
3 Baths
2,143 SqFt
Key Details
Property Type Single Family Home
Sub Type Single Family Residence
Listing Status Sold
Purchase Type For Sale
Square Footage 2,143 sqft
Subdivision Windmill Ridge
MLS Listing ID 21074755
Sold Date 10/31/25
Style Ranch
Bedrooms 3
Full Baths 2
Half Baths 1
HOA Y/N None
Year Built 1998
Annual Tax Amount $5,903
Lot Size 1.006 Acres
Acres 1.006
Property Sub-Type Single Family Residence
Property Description
Welcome to your one-acre kingdom! HOA? Nope. City taxes? Nope. Rules? Yours. This place comes with a colossal 28x40 shop that's big enough to hide a small spaceship, hoard vintage cars, or finally finish that “someday” project that's been haunting your garage.
Inside, enjoy three roomy bedrooms, 2.5 bathrooms for civilized living, and an office perfect for pretending to be busy during Zoom calls. The living room and formal dining room flaunt updated LVP flooring that is stylish enough to impress your in-laws but durable enough for life's little disasters. Fresh paint throughout means you can move in and start staging Instagram brunches immediately.
Outside is an extended patio with a vaulted ceiling — ideal for dramatic entrances, sultry sunsets, or hosting BBQs where you take full credit for the perfectly grilled steaks. One acre of yard means more space for dogs to sprint, kids to roam, or garden gnomes to stage a coup.
Big shop. Big yard. Big personality. Bring tools, toys, and a winning BBQ playlist — we'll leave the spaceship to you.
Location
State TX
County Ellis
Direction Use GPS
Rooms
Dining Room 2
Interior
Interior Features Flat Screen Wiring, High Speed Internet Available
Heating Central, Electric, Fireplace(s)
Cooling Ceiling Fan(s), Central Air, Electric
Flooring Carpet, Ceramic Tile, Luxury Vinyl Plank
Fireplaces Number 1
Fireplaces Type Gas, Gas Logs, Living Room
Appliance Dishwasher, Electric Cooktop, Electric Oven, Microwave
Heat Source Central, Electric, Fireplace(s)
Laundry Electric Dryer Hookup, Utility Room, Full Size W/D Area, Dryer Hookup, Washer Hookup
Exterior
Exterior Feature Covered Patio/Porch, Rain Gutters, Lighting, Private Yard, RV/Boat Parking, Storage
Garage Spaces 2.0
Fence Perimeter, Wood, Other
Utilities Available Aerobic Septic, Co-op Water, Concrete, Individual Gas Meter, Outside City Limits, Septic, Underground Utilities
Roof Type Composition
Total Parking Spaces 2
Garage Yes
Building
Lot Description Acreage, Few Trees, Subdivision
Story One
Foundation Slab
Level or Stories One
Structure Type Brick
Schools
Elementary Schools Longbranch
Middle Schools Walnut Grove
High Schools Heritage
School District Midlothian Isd
Others
Ownership Richard & Roxann Baker
Acceptable Financing Cash, Conventional, FHA, VA Loan
Listing Terms Cash, Conventional, FHA, VA Loan
Financing Conventional
Special Listing Condition Aerial Photo
Read Less
Want to know what your home might be worth? Contact us for a FREE valuation!

Our team is ready to help you sell your home for the highest possible price ASAP

©2025 North Texas Real Estate Information Systems.
Bought with Isaac Hines • Rendon Realty, LLC



